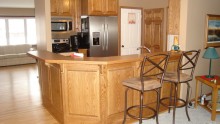 Are you looking for ways to improve your Fridley, MN home’s kitchen? Bannochie Builders offers kitchen remodeling services throughout Minnesota and has been doing so for over 10 years. Our skill will add tremendous value to your home, even if it’s a smaller size. We would like to help you with ideas for adding function to a small kitchen.
Are you looking for ways to improve your Fridley, MN home’s kitchen? Bannochie Builders offers kitchen remodeling services throughout Minnesota and has been doing so for over 10 years. Our skill will add tremendous value to your home, even if it’s a smaller size. We would like to help you with ideas for adding function to a small kitchen.
Create an Open Concept
Don’t leave your roots, just because your family is growing doesn’t mean you have to leave behind your home and the memories you have created in it. Remodel your home, Bannochie Builders can offer affordable kitchen renovation services. Many times older homes have more of a closed concept, all of those walls are using up vital square footage. A tremendously popular option today is an open concept home layout. By simply removing walls, the space in a home can be better purposed.
Practical Kitchen Solutions
First, it’s important to understand what you’re using in your kitchen and what you’re not using. This will help with efficiency, especially in a smaller kitchen where there’s no room to waist space. Some other things to consider, are you using your kitchen for recreation, like board games and social time? Or are you strictly using the space for preparing food and eating? These answers will help you design a space that is practical for your families daily lives and routine.
Shelving Options
It is important that you have space to store everything you need in the kitchen. One great way to save space and minimize clutter is adding open shelving. Now, I don’t mean no cabinets or countertops, I just mean that above the cabinets open shelving will allow for use of wall space, where it would otherwise be bare, or not as functional. Put items on the shelf you would usually store on the countertops, fresh fruit, sugar, napkins, etc. for more counter space when preparing meals. Open shelving also allows you to display your prized dishware, for a unique, cozy and space saving kitchen design.
Color Makes a Difference
When dealing with a smaller kitchen it’s important to not be too bold with the color selection, it will create a claustrophobic and cluttered look, that will be anything than rejuvenating. Keep the kitchen’s balance by sticking to a more natural, light hue; this includes cabinets, appliances, flooring, hardware and countertops. Color tones can either open or close a space, darker and more intense colors tend to close off an area, while cooler, lighter colors open the space.
Ceiling Details
If you have a small space, chances are the table, cabinets and appliances are adding to your kitchens narrow feel. A great way to offset this slender feel is by attracting attention elsewhere. Accentuate the vertical height of your kitchen by adding dimension to your ceiling, with creative architecture and lighting.
Experienced Contractor
Bannochie Builders can increase the feeling of the size of your kitchen, as well as its function. We have experience that allows us to offer suggestions we have seen, first hand, that have made a huge difference in past kitchen remodeling projects we have completed. Our licensed contractors have many ways to ensure you and your family have enough elbow room for the years to come.
Contact Bannochie Builders today at 763-574-0131!






